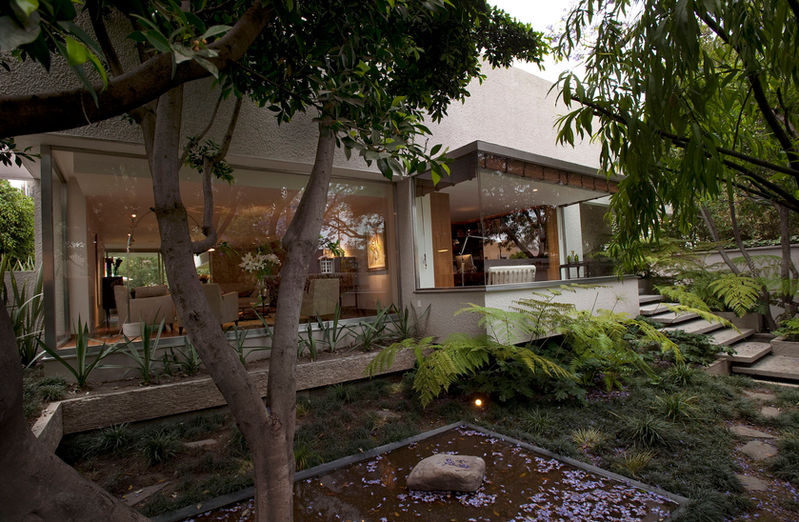top of page

CAFETOS
Cafetos is a renovation for an early 80s house, this project focused on rescuing the valuable existing elements and transforming the spaces to fit contemporary lifestyle. New materials were introduce to bring life to existing finishings. Dated spaces were transformed into practical kitchen and bathrooms. While the garden was transformed into an active asset for the family.
Site Area: 800 sqm
Built Area: 605 sqm
Location: Bosques de las Lomas, Mexico City
Team: Verónica González
Photography: Jaime Navarro Soto
Information
bottom of page




