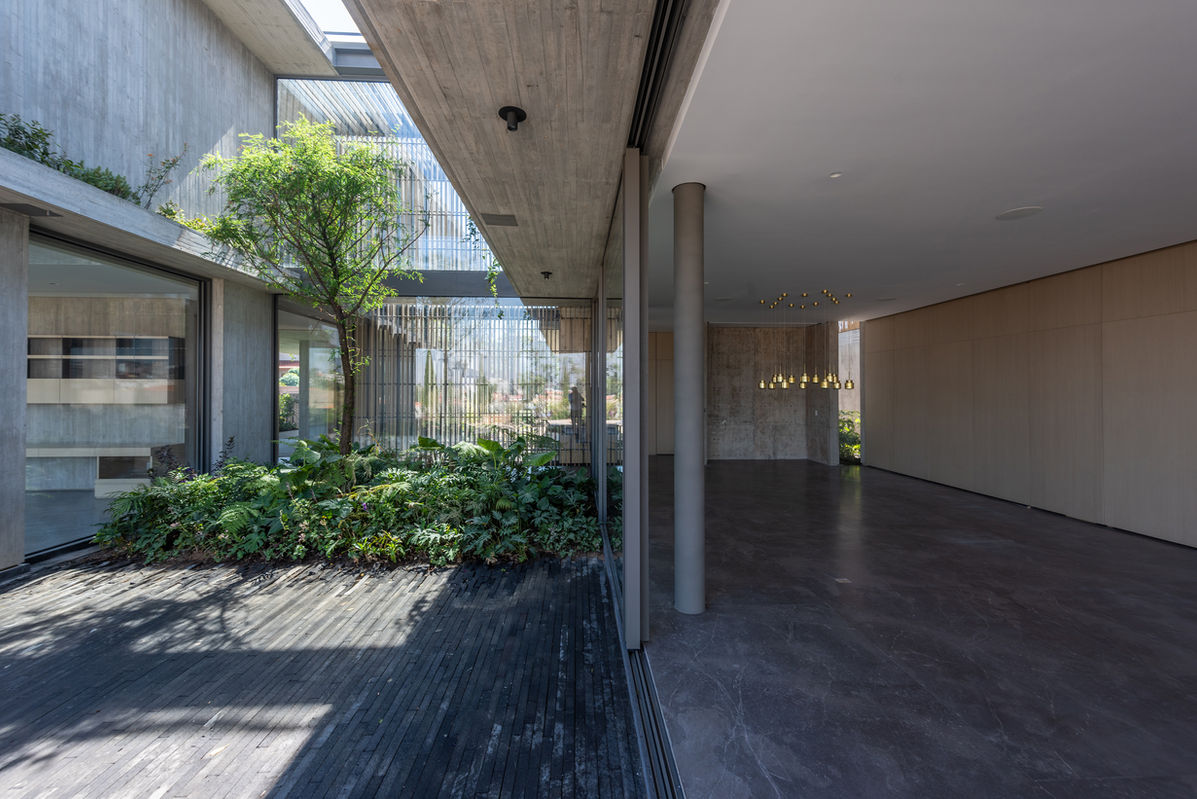CC48
Benefiting from the sloping street surrounding the plot, this project integrates two houses. The main house, on the higher level, with an extense program for a family of six, and multiple weekly guests. The second one, on the lower end, under the garden, for the grandparents to spend festivities. Every space is surrounded by gardens and terraces, enjoying great views of the city and natural light and ventilation. The design is aligned with the energy criteria of the studio, harvesting and purifying rainwater , treating residues and generating energy with solar panels.
Site area: 1200 sqm
Built area: 1200 sqm
Gardens and terraces: 450 sqm
Location: Interlomas, Estado de Mexico
Year: 2019
























